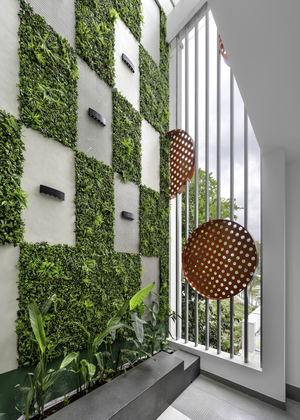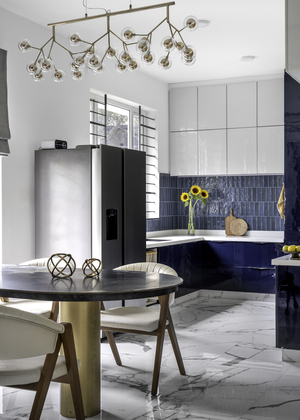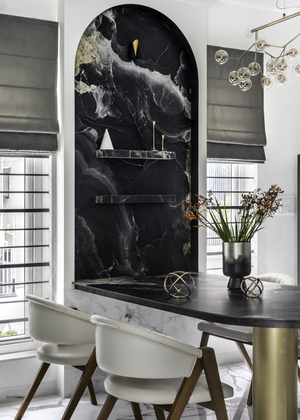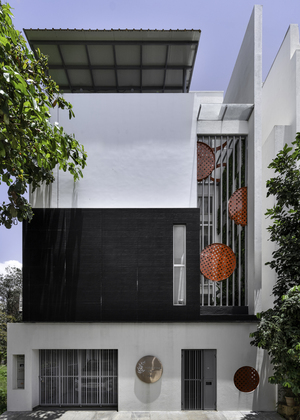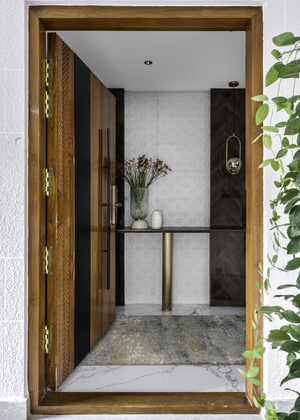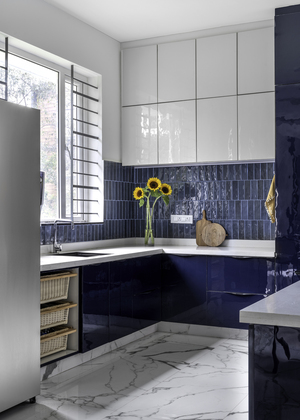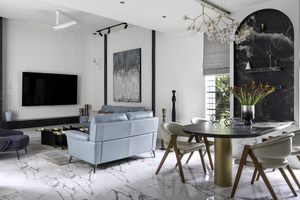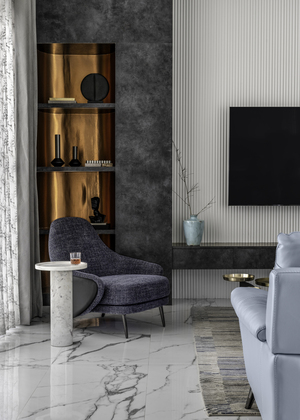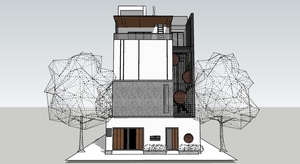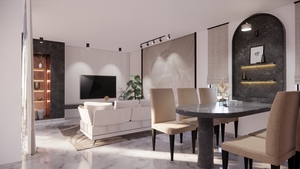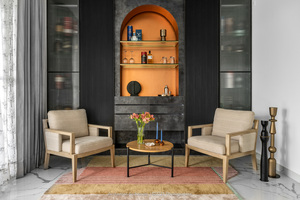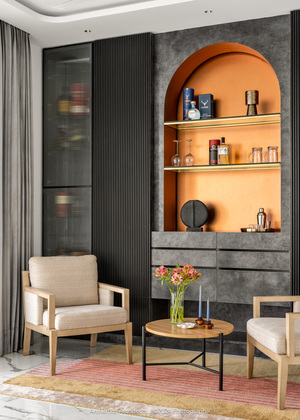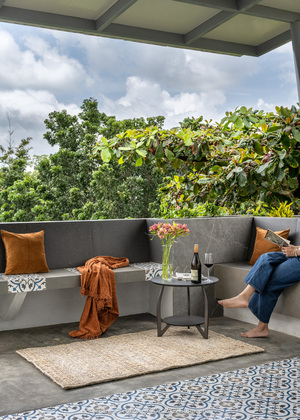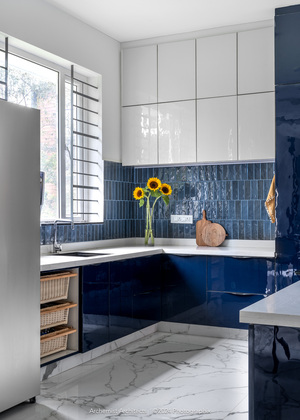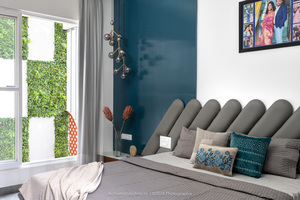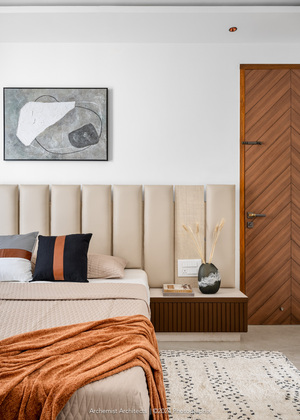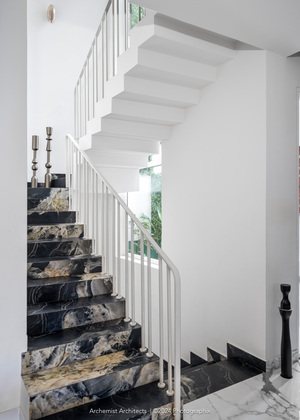Dr Harsha's Residence
- Project Category: Residential
- Project Status: Built
- Project Location: Nagarbhavi
- Built-Up Area: 3000sft
- Site Area: 1200sft
- Completed Year: 2024
This home in Nagarbhavi, Bangalore, is a perfect example of luxurious simplicity, crafted to be a tranquil retreat for a doctor couple after their demanding workdays. Designed on a 30' x 40' south-facing plot, the residence overcomes urban constraints such as narrow roads, towering neighboring structures, and limited privacy by embracing an inward-focused design centered around a triple-height courtyard.
Overcoming Site Challenges with Thoughtful Design
Given the tall neighboring building on the east—which left little to no setback and restricted light and ventilation—our approach was to turn inwards and create a home that breathes from within. Instead of relying on peripheral openings, we introduced an internal courtyard that stretches from the first floor to the third, capped with a skylight, ensuring abundant natural light and ventilation across all levels.
Balconies & Large Windows Were Not an Option: To maintain privacy amidst surrounding high-rises, we avoided traditional balconies and large external windows. Instead, the courtyard doubles as an attached balcony, giving the home an open, airy, and green escape while preserving seclusion.
Vertical Garden: To introduce greenery without consuming valuable floor space, we integrated a lush vertical garden within the courtyard, adding to the home's biophilic essence.
Ground Floor: Welcoming & Functional
The ground floor is dedicated to parking and a foyer, where a lift and staircase provide access to the floors above.
First Floor: An Expansive Open Plan for Togetherness
The first floor adopts an open-plan layout, seamlessly integrating the living room, dining, and kitchen to create a spacious and inclusive environment.
The dining table is thoughtfully built into the wall, subtly defining the boundary between the living and kitchen zones without disrupting the flow of space.
A narrow skylight at the back of the kitchen ensures that the utility area receives ample daylight, making it a pleasant and well-lit workspace.
A small powder room is discreetly tucked near the lift for convenience.
Second Floor: Private & Serene Bedrooms
The second floor houses two well-appointed bedrooms:
Master Bedroom: This luxurious suite opens into the courtyard, allowing residents to enjoy natural light, fresh air, and views of the vertical garden. A walk-in closet and an elegant ensuite bathroom complete the space.
Parents' Bedroom: Designed for comfort and warmth, this minimalist yet cozy retreat features a soothing color palette to create a relaxing atmosphere. It also includes a walk-in closet and an attached bathroom.
Third Floor: Entertainment & Leisure
The top floor is dedicated to entertainment and relaxation, making it a perfect space for unwinding or hosting guests.
Informal Lounge & Bar Cabinet: A stylish yet understated bar unit sets the tone for this space, creating an inviting environment for casual gatherings.
Terrace Party Deck: The lounge extends onto a beautifully landscaped terrace deck, complete with built-in seating, offering expansive views of lush surrounding trees—a perfect venue for parties, get-togethers, or moments of solitude.
Guest Bedroom: A comfortable and well-designed guest suite with a walk-in closet and attached bathroom ensures visitors feel at home.
Vertical Connectivity: A Journey Through Light & Greenery
A lift connects all floors, ensuring ease of access, while the staircase is carefully positioned alongside the courtyard, making it a visually enriching experience. As one ascends, the changing perspectives of the vertical garden offer an evolving connection with nature, making the journey through the house dynamic and engaging.
Conclusion: A Thoughtfully Designed Urban Oasis
This home successfully balances luxury, comfort, and privacy within a compact urban plot. By adopting an inward-focused design, maximizing natural light and ventilation, and incorporating thoughtful spatial planning, the residence achieves a harmonious living experience—one that nurtures both the body and mind.
Copyright 2020 Archemist Architects. Powered by SQ.Works
